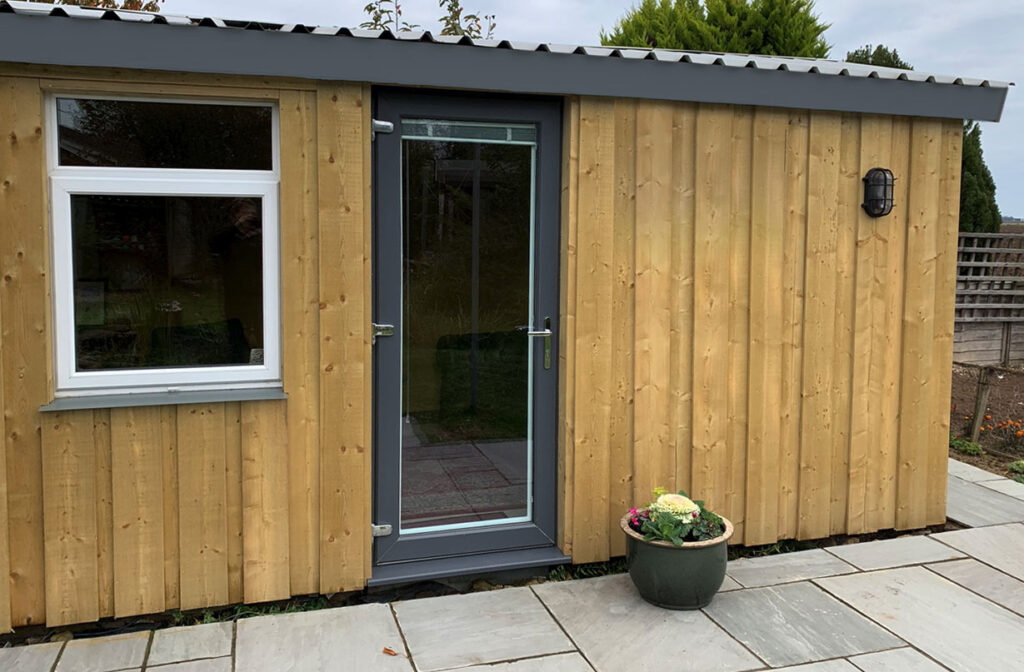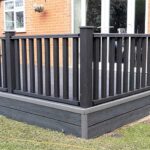Searching For Garden Building Kits

Constructing My Garden Studio
I had a contractor friend of mine fabricate the concrete foundation, but all the rest of the assembly I did myself with the aid of the details instructions accompanying the kit. I took several weeks assembling the studio, mostly during my spare time. But I suspect if I wanted to make a go of it, I could have completed it in little more than a week.
The building walls comprised 70mm x 45mm tanalised framing clad and the flooring was 16mm tanalised tongue and groove over tanalised joists. The roof was constructed from 9mm OSB board covered with Onduline sheeting and supported by 70mm x 45mm purlins. The wall and ceiling heights were very generous. I chose the 10ft gable option which provided a ridge height of 8.3 ft. All in all a very sturdy structure.
The standard options which I purchased included a nice pair of Georgian doors, 1.12m and 1.78m, and four top hung 6-pane Georgian style windows measuring 1.5m high, and 0.m wide. Options were available for double glazed windows, as well as 8 or 12 pane windows. Though not part of the kit, I had an electrician add a consumer box in my garage to provide power to sockets and lights, and ran telephone wire for my broadband.
I figure when it was all done I spent just under £ 4,000 for my 140 sqft of cozy office space. I’m sure the value it has added to my home is at least double that since I provided the labor myself.




